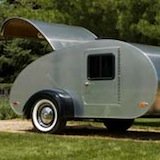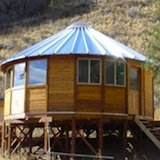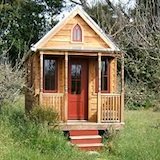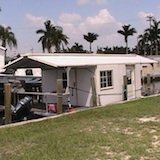Yurt Floor Plans
|
|
Yurt floor plans are helpful to look at for planning and visualizing yourself in the space. Since yurts are round instead of square they are more difficult to furnish but walls can help with this.
Some like to keep their yurts space open which is more traditional.
I’d prefer to use walls to section off different areas like bathrooms and bedrooms. I might even place a loft over the kitchen and create a cornered nook for an office.
Here's a simple 16' floor plan that I worked on. It has just enough
room for some open space, a full bathroom, sitting area and a queen
sized bed.
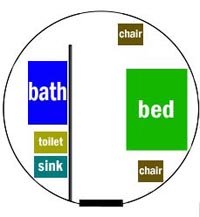
Colorado Yurt Company has some yurt
floor plans that are available as PDF downloads. Just click on the
size that you want to look at. If you don’t have a PDF reader like
Adobe Reader or FoxIt Reader you’ll need one before you can open the
plans.
Small
16’ with one bed and bathroom
20’ with one bed and bathroom just more space
Medium
24’ with bathroom, living room and kitchen
27’ with one bed, bathroom, living room, kitchen and
dining table
Large
30’ with one bed, bathroom, living room, kitchen and
dining table
30’ with two beds, a bathroom, living room, kitchen
and dining table
30’ with 3 beds, two bathrooms, living room, kitchen
and dining table
This picture slide show will show you plenty of different possibilities with yurts.






