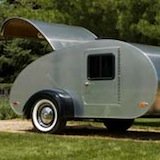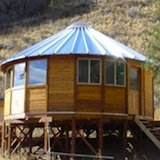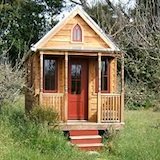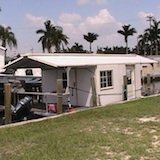Yes Wee Cabins Tiny Houses on Trailers
|
|
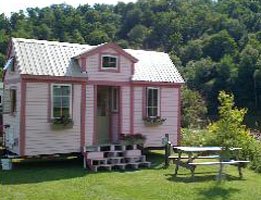
Allow me to introduce you to another tiny house builder: Yes Wee Cabins of Williamstown, Vermont.
Tim Guiles is the owner of the company and he builds these houses himself.
He says it just right...
"...I believe that living in a small home can be fun, comfortable, and a great way to promote peace in the world. Small homes use less resources to build; they are easy to maintain; and they are very affordable!"
He has been living in really small spaces since the 1980s when he was aboard a sailboat full time for three years.
This experience helped him with downsizing and simplifying his life. A few years later he created Yes Wee Cabins and now offers a wide range of tiny house services...
George Packard of CuriouslyLocal.com Interviews Tim Guiles
Experience being inside of a tiny house while listening to Guiles talking about his experiences with small spaces. Hope that you enjoy the full tour and conversation.
Complete 8' x 18' Cabin -- about $36,000
- Solar Electric system (350 watt)
- Bathroom w/32" shower
- Kitchen w/double sink
- 4-burner propane stove with oven
- 4.3 cubic ft refrigerator with freezer
- Instant hot water heater (propane)
- Hardwood floors
- Wall Insulation R-20
- Ceiling/Floor insulation R-30
- Propane space heater
- Sleeping loft with room for a queen sized bed
- Clapboard exterior
- Sturdy long-lasting metal roof
- 10 Marvin Integrity Windows
The 8' x 18' Cabin Shell -- Finish It Yourself -- about $19,000
- A loft
- Finished exterior with clapboards and metal roof
- Fully insulated floor, walls and ceiling
- Interior is tongue and groove pine
- Windows and doors are trimmed inside and out
- Weather proofed
The Do It Yourself Full Cabin Kit -- about $24,000
Kit arrives on the trailer ready to build and includes...
- Building plans
- Construction guidebook
- All materials and appliances
- Even screws and nails
The Do It Yourself Cabin Shell Kit -- about $13,000
Kit also arrives on the trailer ready to build and includes...
- Building plans
- Construction guidebook
- All materials
- Screws and nails
- Wood parts are already cut and sized
Building Plans for Yes Wee Cabin -- about $100
If you want to do it yourself completely this 14 page plan includes...
- Floor Plan
- North and West Elevations
- South and East Elevations
- Cross sections showing dormer and wall section details
- Longitudinal section showing various cabin details
- North, South, Dormer, and entry studwall layouts
- East, West, and Peak studwall layouts
- Floor foundation design and interior studwall placement
- Roof Framing Plan, and Loft framing plan
- Interior sectional details for pantry, kitchen, and social room
- Interior sectional details for North wall, and bathroom
- Window Installation and Roof Valley details
- Electric Plans -- Main floor and Loft
- A complete schedule of where you can buy all materials and appliances
Do It Yourself Construction Guidebook -- about $50
This
is a step by step guide book that describes the order in which Tim
builds his cabins. It'll help you avoid some problems and benefit from
his experience with building these cabins.
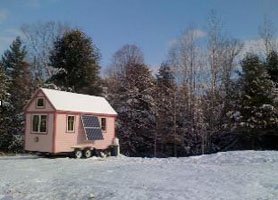
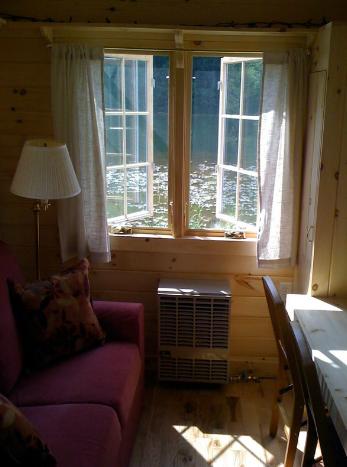
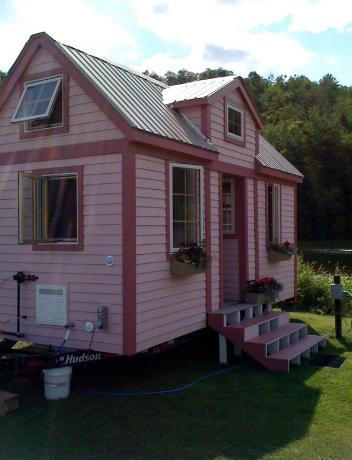
To view more pictures of the Yes Wee Cabins just follow the link to Tim's website. It'll open in a new tab or window depending on your browser.
If you're interested in any of Tim's products and services use the form below to send him any questions you might have, like shipping estimates.
To learn more
about Tim's tiny houses on trailers visit his website through this link.






